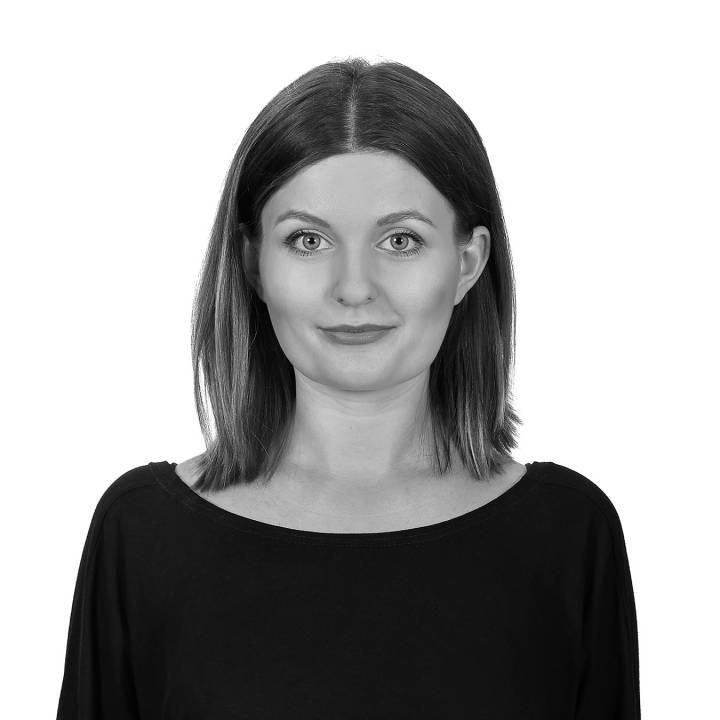

New Generation
The exhibition presents projects by students of three Polish universities – the School of Form in Warsaw, the Academy of Fine Arts in Gdańsk and the Koszalin University of Technology – responding to the slogan Solidary.
For the first time at Gdynia Design Days the concepts of graduates from different schools will be presented together at one exhibition, which will allow us to get to know different ways of thinking and designing of young artists.
Everyday, independent actions and decisions of each of us have a huge potential and influence what our world will look like in the future. The sum of individual gestures adds up to a great change. Even more powerful are the designers, who create products and solutions that will be used by others. And that's what the Solidary slogan is all about. About responsibility, empathy, engagement, attentiveness and respect for the world.
Faculty of Architecture and Design of the Koszalin University of Technology
Do we feel, in the face of the pandemic, a need to nurture bonds and to initiate changes in human dialogue with the surrounding space? This is a question about authenticity of life, significance of places and their uniqueness, values of human relations and about their veracity and directness.
The world that we live in continues to baffle us with the course of events as well as with the change of directions and variability of attitudes. The reality seems to be constant in its variability. The number of unanswered questions increases and whatever appeared
to be stable, has just become imbalanced.
Are we ready for new surprises? How, in times of chaos and uncertainty, find a safe haven for harmony, security, openness and deepening the bonds?
The “M8 Island” projects make an attempt to find answers to the above questions taken up by young designers – first year students of Master’s degree studies in the Department of Interior Design, Faculty of Architecture and Design at Koszalin University of Technology. Space dedicated to students that would be adequate for their expectations and needs has become the objective of this project.
"Island" understood as a common place of contact, meeting and being together. The starting point was finding answers to the basic questions: How to function in a shared space? How to design a zone, place or facility conducive to mutual closeness, cooperation and interaction?





Leisure Island
interior design project
2019
“M8 Island” is a place for students to work, rest, meet and eat. The primary form of the project is an “island”, which makes, after arrangement in space of particular elements, a modular space adjusted to their needs depending on the circumstances and given situation.
The furniture proposed in the project is mobile and can be adjusted to the needs of the persons staying there. The entire project is composed of poufs, tables, desks, seats and mobile cabinets used for storage purposes. There are additional elements such as kitchen units, a book shelf and storage facilities. This project provides also room for maquette tables.
The complex has 7 spaces for computer work, 24 spaces for meetings and eating as well as for work plus 4 seats, which can be used, after conversion, as comfortable rest couches. Each of those spaces can be freely used depending on the students’ imagination and needs. Three following materials have been used in the project: raw MDF board, white varnished MDF board and padding materials.





Trapezium
interior design project
2019
This is a project of work and leisure zone for the students of Koszalin University of Technology, Faculty of Architecture and Design. The interpenetration of zones, not their mutual isolation, has become an important aspect.
After conducting an essential analysis of the students’ needs and exploration of the target space, the project password “Island” has been created. It has become a determinant for furniture function and cubage development. The students need, first and foremost, a worktop, which they can use during breaks between classes and a repose zone to promote their integration. The compartment has been divided into the following zones: teamwork area, individual work area, relax zone and tranquillity zone.
As a result of the actions, a trapezium form was created which has appeared to be an ideal module. Following the development of the forms in their ergonomic aspects, a complex of seats and worktops, which can be arranged at any angle, has been created. The seats have been covered with spongy and padding materials. A cylindrical pillow has become an additional element, which is to be attached to particular modules, whereas the Velcro fastening itself creates a linear drawing matching, in terms of colouration, with the Faculty logo. The finishing materials are: raw and white varnished MDF board and OSB board.





Scooter
interior design project
2019
The project pertains to M8 hall – an area reserved for the students. The main assumption of the project was to develop this space so that everyone could find something for themselves.
The “Island” comprises a group of mobile elements with lockable castors. It is composed of comfortable seats, which the students may use to arrange a venue for free meetings or a temporary repose as well as worktops that are slightly slanted to facilitate work whilst
standing allowing to rest the entire body on them. There is also a possibility to sit at the other side of this piece of furniture thus providing a sense of intimacy. Setting up together several “Island” modules allows for creation of a space for a higher number of students, where having set up a mobile wall, a surface for projects presentation or projector shows will be created. Some additional elements, such as footrests or longitudinal seats, have become an integral entirety with two modules. Students may arrange the furniture layout independently pushing particular elements, which can be a tremendous play resembling scooter riding.






Small students’ stage
interior design project
2019
The idea of the project was to create a flexible workplace for students attaching much weight to the storage and exhibition functions.
The “Island” is composed of a permanent element i.e. an elevated stage on which a storage area has been provided. Storage racks permanently fixed to a platform with treads are directed inwards; this allows for partial hiding of the objects kept on the shelves, thanks to which the compartment is kept in order.
Seen from the outside, the high rear storage rack walls make a perfect background for the exposed students’ works. This area has been provided for hanging of 24 100 x 70cm display boards. Broad treads leading to the stage can be perfectly used as seats. Mobile seat-benches and tables, which can easily be pushed towards the “Island”, have been designed thus making a single multifunction object.







6Open
interior design project
2019
Arrangement of Koszalin University of Technology, Faculty of Architecture and Design classes/lecture hall for a students’ common room. The structure is based on varnished metal sections that have been welded together.
Peekaboo structure allows for creation of smaller compartments separated for specific intended use in the arranged spacious hall. The zoning is very arbitrary; it is limited by a metal skeleton creating a network of connections based on straight vertical and horizontal metal section lines. At the first sight such zoning is not manifest. The installation is supposed to intrigue and encourage people to enter and discover particular zones. The entire set up has been supplemented with white laminated as well as raw MDF boards. Additional elements are the seats located in the rest area as well as partition walls.
“6Open” name refers to the main zones determined by the installation. They are: two work areas, storage zone, teamwork area, relax zone and eating area. The second element of the name, i.e. “Open”, means openness, which perfectly describes the entire structure and its peekaboo feature.







M8 Island. Solidary in space
prototype
2019
The “M8 Island” has been created, as an object-area, in the space of Koszalin University of Technology, Faculty of Architecture and Design building. The common project, being a result of solidary cooperation of the students, teachers and technical specialists combined their hearts and has become a platform for integrated activity.
The “6Open” concept, the work of Izabela Osiak, having skeleton structure features, comprised two laptop work zones as well as teamwork, rest, eating and storage areas. Each of the defined areas was given for development to students teams technically supported by the Lab Unit specialist. The prototype was being created for five months under the supervision of Dr. Hab. Katarzyna Radecka, Koszalin University Professor. The industrial character of the "island" dictated by the specificity of the surroundings, complies with the principle of less is more promoted by the master of minimalism, director of the pre-war Bauhaus – Ludwig Mies van der Rohe. This creator of modernism "confessed" the universal space, the liberation of which is possible through the use of steel skeletons.
Students have the opportunity to test this thesis when applied to a multifunctional object / furniture. Young designers enthusiastically engaged in creating their own space searching for its unique character associated with the identity of the place, time and destiny. The creators had, during their cooperation, an opportunity to mutually exchange their ideas, and get to know each other closer having experienced the fact how much they were complementary to each other and share joy and satisfaction from accomplishment of the space in which they would be able to stay every day from that moment.
Faculty of Architecture and Design at Academy of Fine Arts in Gdańsk
Can I change the world as a designer? Projects by students of the Academy of Fine Arts in Gdańsk are an attempt to find answers to the above question, undertaken by young designers. Selected projects by students and graduates of the Faculty of Architecture and Design of the Academy of Fine Arts in Gdańsk were created during the Covid-19 pandemic and respond to the festival's motto: Solidarity.
Is the world of the future to the world as we know it today? As a species, we are at a pivotal moment in our existence: voices from all over the world speak of the climate catastrophe, the collapse of values and overconsumption. The future is uncertain, but it can also be a challenge. It is a stimulus to search for a better way of life, help the weaker, and remedy the neglect of humanity.
Can I change the world as a designer? Projects by students of the Academy of Fine Arts in Gdańsk are an attempt to find answers to the above questions, undertaken by young designers – students from the Faculty of Architecture and Design at the Academy of Fine Arts in Gdańsk.
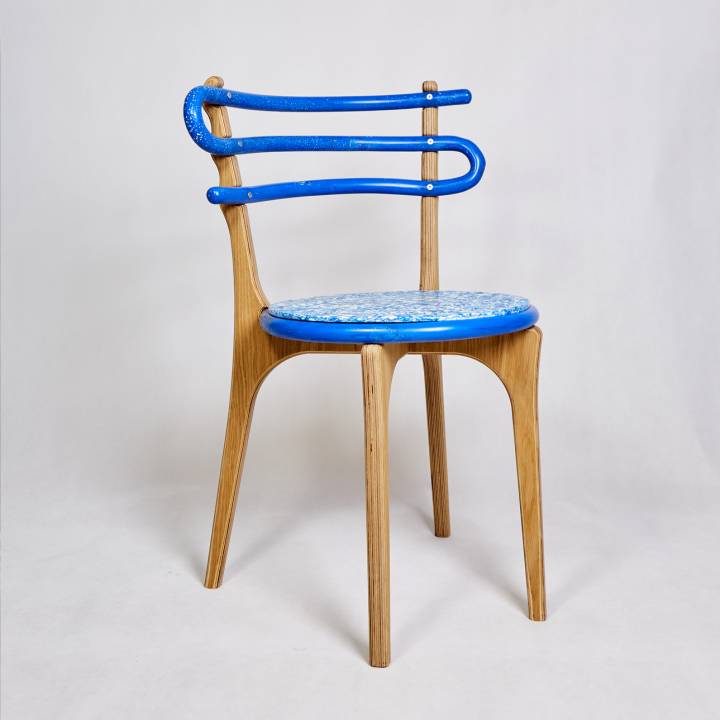




TODO
chair
2020
Designers have the opportunity to educate the recipients of their work and show them solutions that can help improve the common world. Using an alternative material such as plastic waste could positively affect the way our world looks in the future.
We stopped respecting nature and we separated ourselves from it, thinking that the changes taking place in it did not concern us. We treat the world like a garbage dump. The waste produced by us has a huge impact on the environment and on ourselves.
Designers have the opportunity to educate the recipients of their work and show them solutions that can help improve the common world. A good example is introducing recycling into the design process. Using an alternative material such as plastic waste could positively affect the way our world looks in the future.
The design of the chair uses recycled plastic – HDPE polyethylene. Its thermoplasticity allows it to be easily formed into any shape. The work is based on experimenting with this material. To make furniture elements from recycled plastic, a machine was created that heats the mold, melts and compresses the material. During the experiments spread over time, various solutions, bending methods and types of forms were tested. Construction of the resulting product allows quick production, thanks to which the furniture is more available for purchase by people of various social status.


Dishes for drinking hot drinks that would functionally and aesthetically suit users with limited hand mobility
dishes set
2019
The project concerns the search for forms of vessels for drinking hot drinks that would functionally and aesthetically suit users with limited hand mobility. In this case, the study group consisted of people with Cerebral Palsy.
The analysis of the existing condition of vessels dedicated to people with limited motor skills revealed many aesthetic and functional deficiencies.
After testing the existing solutions on the market with one of the users, a description of the process of using other items was created. It has identified problematic stages in the use of drinking vessels. The analysis of the observations made led to the definition of the design problem as difficulties with independent drinking of hot drinks with limited hand movements. The assumptions were also formulated:
- Stabilization of the vessel when lifting, putting away and dispensing a portion of a drink – optimized grip.
- Limitation of liquid pouring out in the event of a possible uncontrolled tilting of the vessel.
- A solution that does not stigmatize the user.
The hypotheses put forward allowed for the construction and testing of many functional models from which two types of solids were emerged – symmetrical and asymmetrical. After own tests, models were selected that best meet the aesthetic and functional criteria. The next step was to test the dishes by the target audience. The research took place at the Faculty of Social Sciences of the University of Gdańsk. During the test, two users indicated the vessels that best suited their aesthetic and functional preferences. The study showed how different their needs can be, which prompts them to look at the recipients of the product more individually.
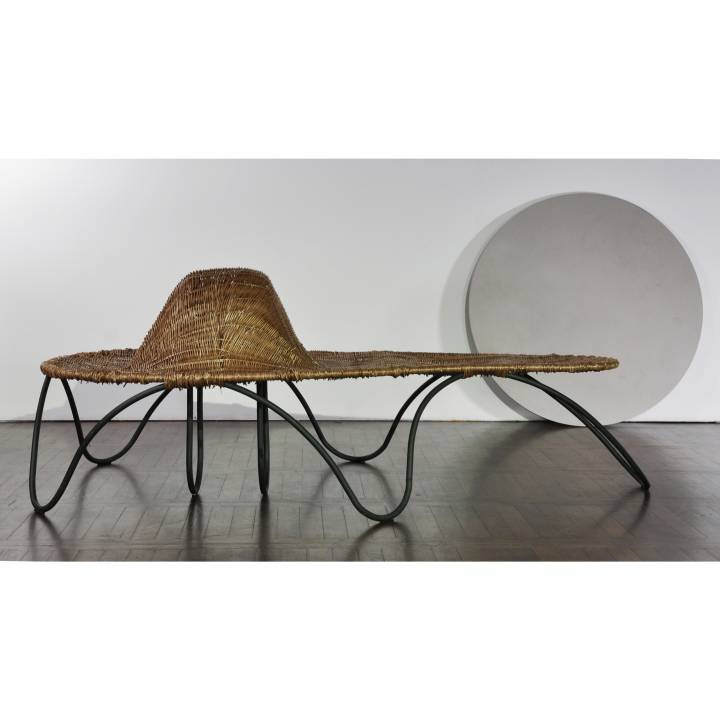




Stone
shared seat
2021
Pestka – this seat, inspired by the avocado pit offers many possibilities for use alone or in a group.
The inspiration for shared seat Pestka was the avocado fruit. Such a irregular shape became the impulse to create an orginal piece of furniture. The main design slogan: weave and wave refers to the world of ultimate nature. The structure was made of steel molded tubes. The furniture is covered with wicker, which was form during weaving: emphasize and recess.
Wicker is fully biodegradable material so its solidary with nature and this choice helped to create three-dimensional surface of the seat. The title avocado pit has become the backrest rises 30cm high. The seat is universal in terms of using.
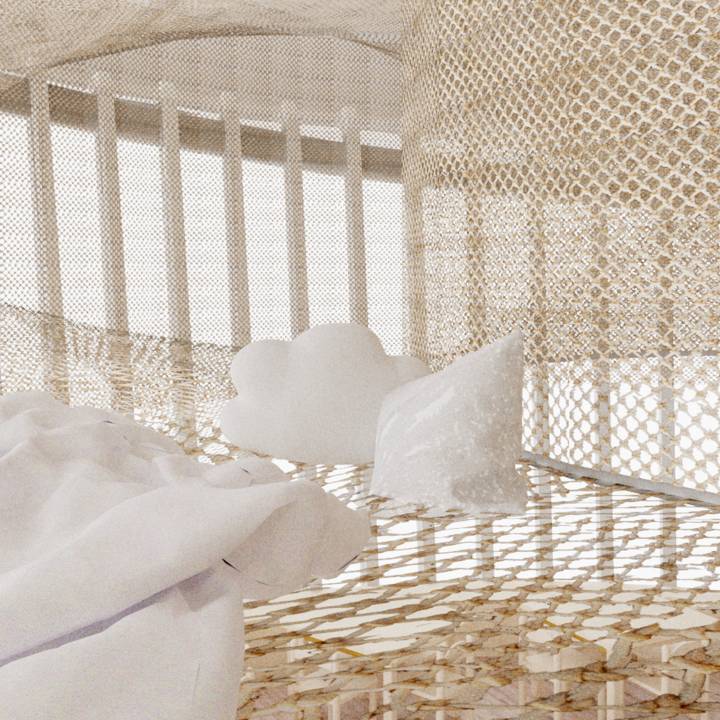







The homely warmth of a tenement house – space for a mother and a toddler
architectural design
2021
A safe place for a single mother with a child – a difficult social topic but also a huge architectural challenge. In a residential tenement house in Gdańsk, a kindergarten, a nursery, flats and substantive support were offered to women in need.
The adapted tenement house in Gdańsk is a shelter for women expecting a child or single mothers in difficult life situations. It is a place of temporary stay where people in need will receive support and help in returning to independent functioning.
In addition to the complex social aspect, the work was a great architectural challenge because, in addition to the adaptation of the existing tenement house, an additional wing was designed in the place of the historic outbuilding and a separate living room with a kitchen was created.
There is a kindergarten and nursery in the tenement house, rooms for supporting non-governmental organizations and apartments for single mothers, which enable mutual assistance and joint action in solidarity.
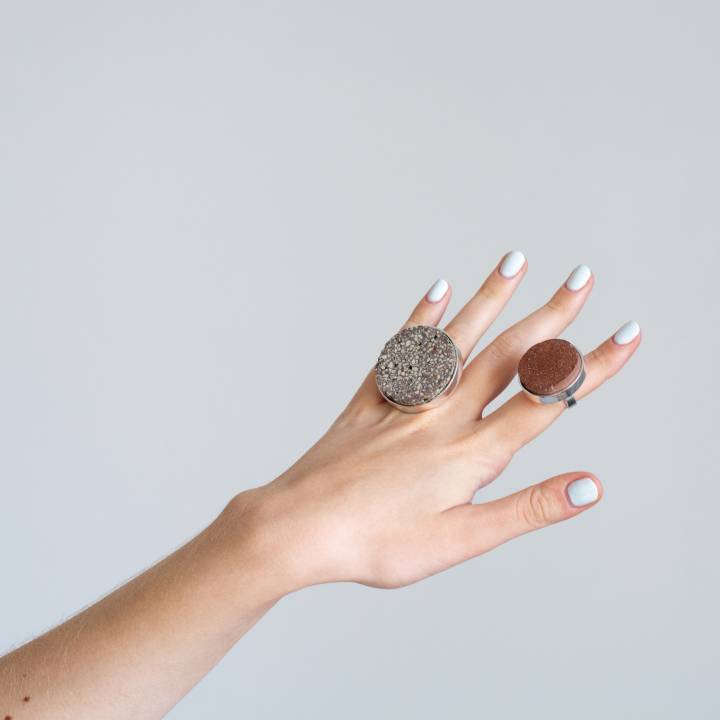




Excess – second life of ceramic dishes
jewellery collection
2020
Being an industrial designer it’s hard not to feel torn between affection for objects, the urge to create and the blame that lies on mass production – industrial design included – in climate catastrophy. The doubt in ethics of our job became the core of the collection.
A representation of this thought-process is a collection of silver jewellery in which the place of precious stone is taken by a "stone" made of ceramic chip- pings. All pieces in the collection are round shaped as a tribute to the round ceramic dishes that they were made of and also recalling a symbolic meaning of the circle of life.
Despite it might seem like just another take on recycled materials, at the core of my project lies the matter of value that we attach to objects – also after they break or wear down. Can we accept a matter like that in the context that jewellery made of precious metals brings?
Additionally, there is a sample collection of materials made according to circular economy rules, which can be produced on a large scale as well as at home.
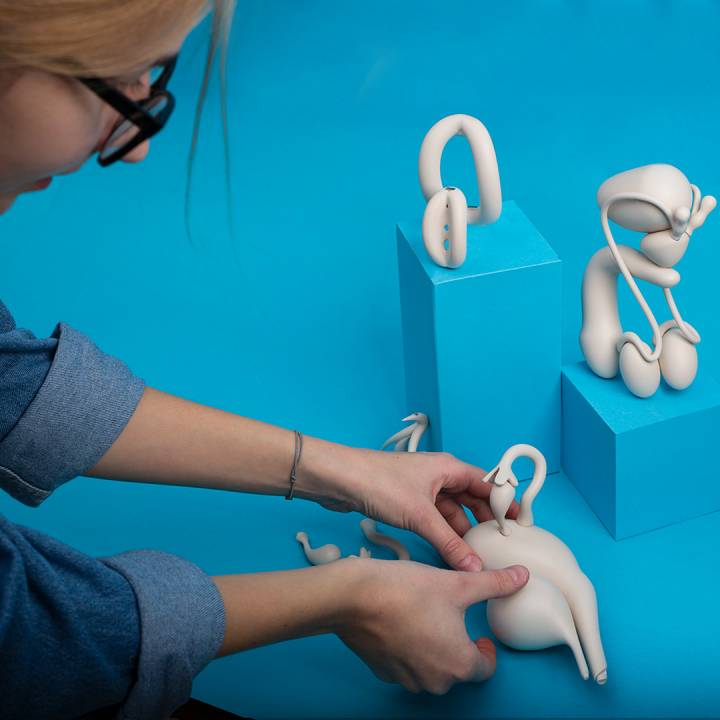






Show where your nose, ear, vulva
teaching aid
2020
"Gregory, show me where is your eye, where is your ear, and where is your nose"? It is a popular counting-out game, thanks to which child learns the main body parts. Unfortunately, intimate parts are missed in it.
Sexual education of children is an extremely difficult and often overlooked subject, the subject of education for family life (WDŻ), which in Polish schools begins only in grade IV. It is too late of age to make a 9-year-old boy realize that her friend on the bench has different intimate parts. That is why I created the "Show where is your nose, ear, vulva” project, which is a teaching material dedicated to early childhood education.
The model is consisted of simplified sex organs models that are combined with neodymium magnets, manual and packaging. My assumption was to simplify form of sex organs to avoid vulgarity. Works of artists of the 20th century were an inspiration.
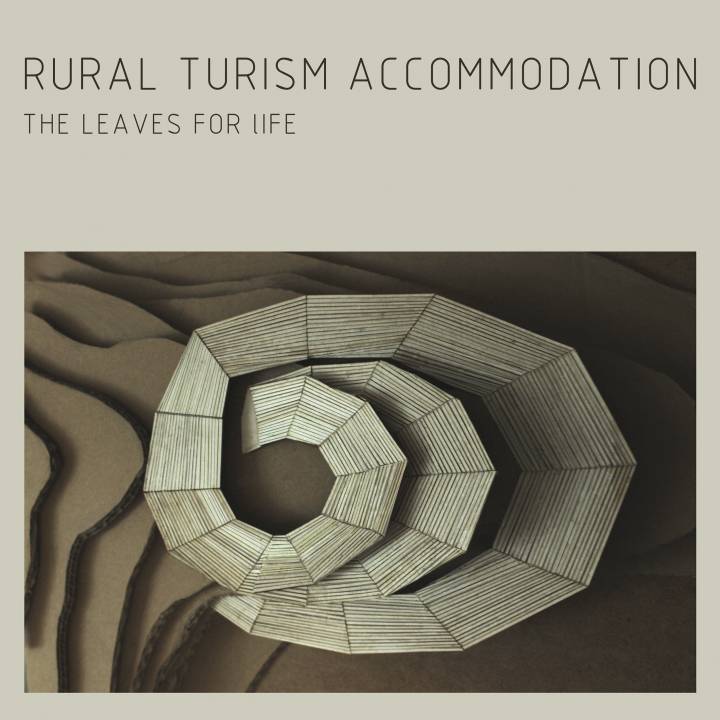

Vietnam tourist accommodation
architectural conceptual design
2019
Shelter design inspired by the original embroidery of the local Vietnamese Hmong community.
The building was designed with local materials and seamlessly envelops the rice terraces where it was created, clearly signaling its existence and at the same time blending into the local landscape. Hmong community embroidery – specifically the embroidery called "leaves of life" was directly inspired by the shape of the solid. Pulled out into space, it took the characteristic form of a segmented ribbon.
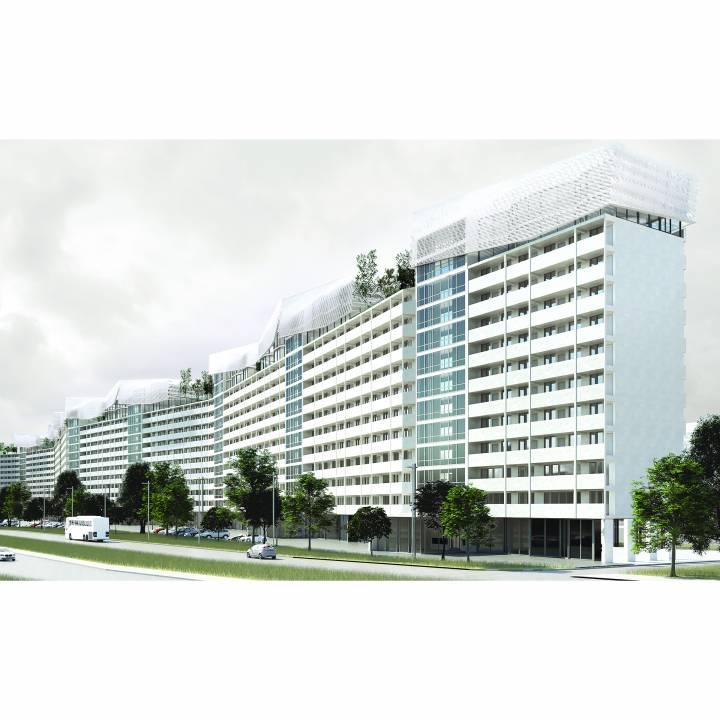








Falowiec – the unfinished ideal of modernism
architectural project
2019
The longest residential building in Poland – Falowiec – is a monument to modernist and somewhat utopian trends in housing construction. The diploma project proposes restoring the building's splendor through a sensitive modernization and supplementing it with functions that were not available in the 1970s.
Falowiec is the longest residential building in Poland. It is one of the unique Polish monuments of thinking about modernist and somewhat utopian trends in housing construction. However, much more passes through these buildings. The project proposes restoring the splendor of the building through a sensitive modernization and supplementing it with functions that were not available in the 1970s, bringing it closer to European designs such as the LeCorbusier vessel. Supplemented with an attractive gastronomic and service ground floor, gardens and new apartments on raised storeys, and a different functional structure, Falowiec is changing its face. The author tries to contribute her voice to the debate on the further fate of the incomprehensible Falowiec and other ambitious modernist buildings from that period.
![Sens [o] meble , photo: Lucyna Joskowska](/upload/big-thumb/9ebcf293643736b4a4cea90d169b70e847d7ccfd/02-senso-meble-lucyna-joskowska-.jpg)
![Sens [o] meble , photo: Lucyna Joskowska](/upload/big-thumb/a2780325ca6bc6655f934d0e6af5bcafcaec9eb4/09-senso-meble-lucyna-joskowska.jpg)
![Sens [o] meble , photo: Lucyna Joskowska](/upload/big-thumb/00c9f65cda0fc56b828f86b24af17c2f3ccd9957/02-senso-meble-lucyna-joskowska.jpg)
![Sens [o] meble , photo: Lucyna Joskowska](/upload/big-thumb/41505be6b2fe8e1a8eb5fc43d17c3dea73a41563/04-senso-meble-lucyna-joskowska.jpg)
![Sens [o] meble , photo: Lucyna Joskowska](/upload/big-thumb/546cbe81864f455ce087c8918c87354d44079c6d/05-senso-meble-lucyna-joskowska.jpg)
![Sens [o] meble , photo: Lucyna Joskowska](/upload/big-thumb/cda65e01247a1912e3b6b39c3c2958df6bf49e8d/06-senso-meble-lucyna-joskowska.jpg)
![Sens [o] meble , photo: Lucyna Joskowska](/upload/big-thumb/8c9916abb04c0581dc3d03baaa84077aea10394d/07-senso-meble-lucyna-joskowska.jpg)
![Sens [o] meble , photo: Lucyna Joskowska](/upload/big-thumb/c0912c1e0311482899c4339f16ae9e50a859729d/08-senso-meble-lucyna-joskowska.jpg)
The sense of the furniture – creating a space that develops a child's senses
series of modular elements for children
2020
In today's world, it is noted a significant increase in the problem of feeling emotions, a sense of sensitivity and intuition. With senses can control himself, emotions and the world around us. It is contemporary education that should create a mediating tool in sharing basic natural and sensory experiences.
The sense of the furniture is a series of modular elements that allow you to create conditions for the conscious development of sensory perception. Thanks to our senses, we can control ourselves, our emotions and the world around us. While today's adults had more opportunities to develop their nervous systems in childhood, 21st century children have far fewer of them. The project aims to help develop children's sensory education. Give them the opportunity to develop in everyday life. Sens [o] furniture is a series of modules that allow you to build children's space. Peace in the family home and a place to play. The furniture combines functionality with the possibility of experimental play. They allow for arranging various arrangements according to the user's needs.
These can be permanent and temporary arrangements, thanks to the use of fasteners that are easy and quick to install, giving you the freedom to build your own environment. The main assumption was the use of materials that provide sensory development and sensory cognition. The project is intended for children between the ages of three and seven, as the senses develop the most during this period of life. Modern education should create a mediating tool in sharing basic natural, sensory experiences.


A system supporting personal safety
accessory kit
2020
A solution that allows you to carry pepper spray or personal alarm at all times.
In the coursework, I focused on the fact that women don’t use self-defense weapons even though there is a risk of being assaulted. By doing the research based on consultations with experts in self-defense, females I adressed this project to, analysis of books pertaining to this topic, questionnaire and my own observations I was able to identify the problem. Women have a lot of accessories or handbags but they are not designed in a way that would let them have their pepper spray near if it’s needed and the level of danger consciousness is not high enough. Based on this informations the idea of system was created.
A set comprise a belt, small clutch bag, a charm and bonding element. It allows the users to choose material of this elements to match their handbags so they can have a coherent set. The clutch bag can be wear with the handbag or as a belt. It combines two sel-defense weapons such as pepper spray and personal alarm. That way the user can choose what to use or use it at the same time as a complex weapon. The main advantage is the user can have this two objects with him every day without showing them off and can easily use them any time if needed.





Reducing food waste – using spoiled milk and dried food leftovers
samples made from milk
2020
The process of milk ‘production’ is accompanied by immeasurable suffering of cows, which becomes, as the amount of food wasted increases, more unjustified. Therefore, I designed an object that, using provocative means, draws attention to the suffering of cows and the problem of unnecessary overproduction of milk.
Farm animals are exploited in various ways: most are killed to ‘produce’ meat. Sheeps are sheared for wool, cows are used to produce milk. The breeding process is accompanied by the suffering of animals, and due to the waste of food, becomes even more unjustified. According to the statistics, in Poland about twenty five litres of milk are wasted per person every year. I decided to point this out by designing casein prints from overproduced and spoiled milk acquired from the others and the local dairy. The casein is a part of the milk’s chemical composition and could be the base of various materials, e.g. yarns or bio-plastics. I formed casein mass into over a hundred samples in the shape of cuboids and colours inspired by rural landscape. However, I designedly do not propose a utility product to inspire designers to create items using wasted, not fresh food, that could minimize suffering. Because using the latter could contribute to increase in its production.
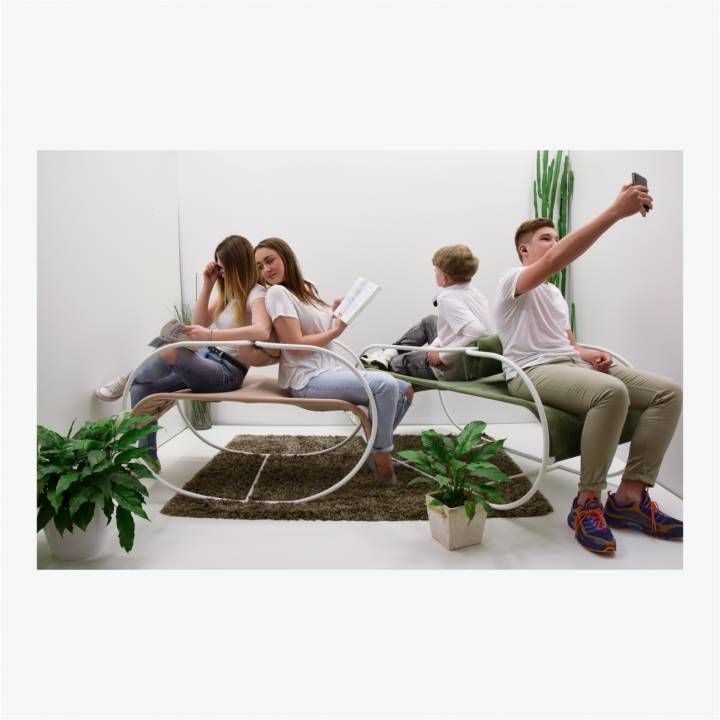






Uni Se(a)t
seat set
2020
Uni Se(a)t is a set of two seats that are part of a furniture collection designed by students for students. The set consists of a two-person rocking seat and a two-person seat with a sitting and reclining space.
The Uni Se(a)t is intended to be placed in the common space for students at the Academy of Fine Arts in Gdańsk. The essence of the project is to build relationships between students and instill a sense of community for them. A rocking seat is designed to integrate and trigger interaction between users – to rock it, you need to find a pair to sit on. It can also become an excuse to start a conversation. Only together are we able to take full advantage of the possibilities offered by this piece of furniture. It is a metaphor for the need to unite in order to achieve the intended endeavor. The larger seat is designed to have two seating positions, but in practice it gives much more possibilities – in fact, the only limitation is the imagination of the students who use it. Its assumption is to show that in the community we have permission to be ourselves and make our own choices, because community is also the acceptance of otherness. Non-obvious way of sitting – turning your back to yourself, refers to the words spoken towards people with whom we sympathize with: "You have my support”.





Eye contact matters – pavilion of Humanity
project of architectural installation
2020
Man, as an intelligent individual, has learned over the course of evolution to manipulate with the use of body language, hide his emotions and show them off. The eyes, however, transmit information that we cannot control. Friedrich Hebbel: "The eyes are the point where the soul meets the body." The first contact is always eye contact, that is, the most sincere, undistorted, and full of emotions.
In light of the state of the Earth (COVID-19, climate change) and our future becoming less and less clear to society, it is time to reflect on the positive aspects of humanity. The architectural installation is located in a city regarded as the greatest achievement of mankind showing the development of civilization. However, the body of the building is not just another building in the urban development quarter, but a free, spatial architectural installation consisting of vertical elements, the accumulation and continuity of which is interrupted in the line of sight. It is this procedure that allows space users to observe each other. The translucency of the body supports the ephemeral of space and prepares it gradually for the upcoming meeting (first contact). Two opposite roads lead to the center. The climax of the installation is the center with two semicircular stone seats, prompting you to stop in it and engage in a dialogue that is already forgotten today.
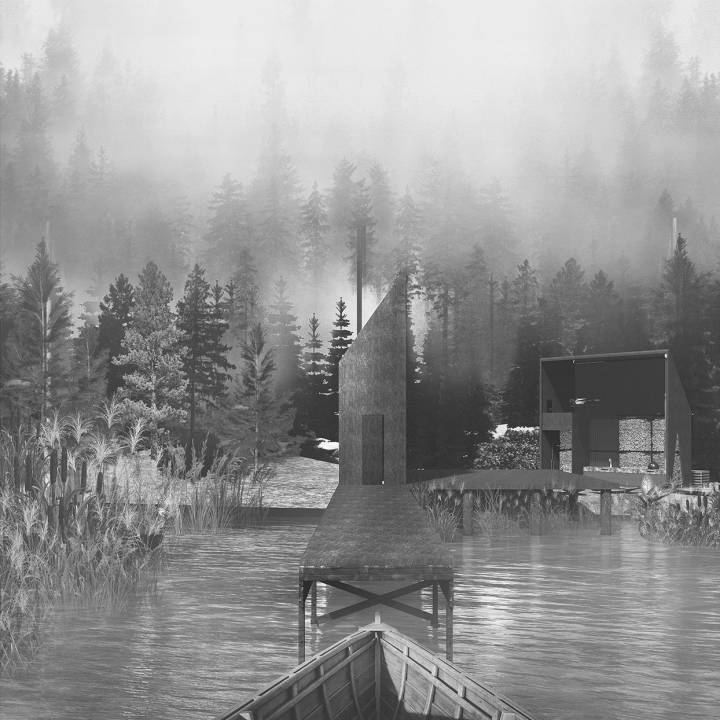






Kaszëbsczi trëpa – on the pier, between the water and the ground
project of lonely house
2020
olidarity with nature. Am I still an architect when designing in a natural landscape? Or maybe a given place takes over its role as it was designed by a stream or a slope nearby. Who am I becoming by creating a shelter and deciding to commune with nature away from the goods and comforts of civilization?
Why do we more and more often decide to escape from the hustle and bustle of a big city? Maybe we are the best version of ourselves by rummaging in wet reeds and eating potatoes from the fire? It is an unbridled desire to strive to be an ordinary person. Memories are very often tastes and smells. The smell of burning hay, the warmth of fresh milk flowing down the mouth, the aftertaste of lake water after a summer bath. These are things that are often irreplaceable in our everyday life in the city, but still achievable.
The idea of a cottage-style lifestyle, which is by definition self-sufficient, is nothing new at all. What, however, can its form look like today? The project proposes answers to this question and wonders whether radical architecture can be a non-invasive interference with the existing environment. What are the challenges of architecture when we move from an urban area to an area untouched by human hands?


Hospital emergency kit
accessory kit
2020
The aim of work was to decrease the level of confusion among relatives of an elderly person requiring care after the discharge from hospital, and to raise awareness about the physical and mental needs of elderly people.
It comprises a post-hospital first care kit, in the form of a bag with a designed instructional system of accessories needed in the processes of hygiene and nutrition of an elderly person, a hotline with examples of problems to be addressed and medical-nursing information table which is a response to an overly open in form and complicated, and therefore often non-informative hospital report. When designing the layout of the post-hospital first care kit, I focused on a modeling of the prototypes.
The final layout and content of the kit results from the analysis of the caring process, consultations with the expert and tests carried out at the user level of the target group. The solution designed by me instructs an inexperienced user in standard care, informs about the patient's condition, shows equipment required in care and presents the path of further care, informing about the possibilities.
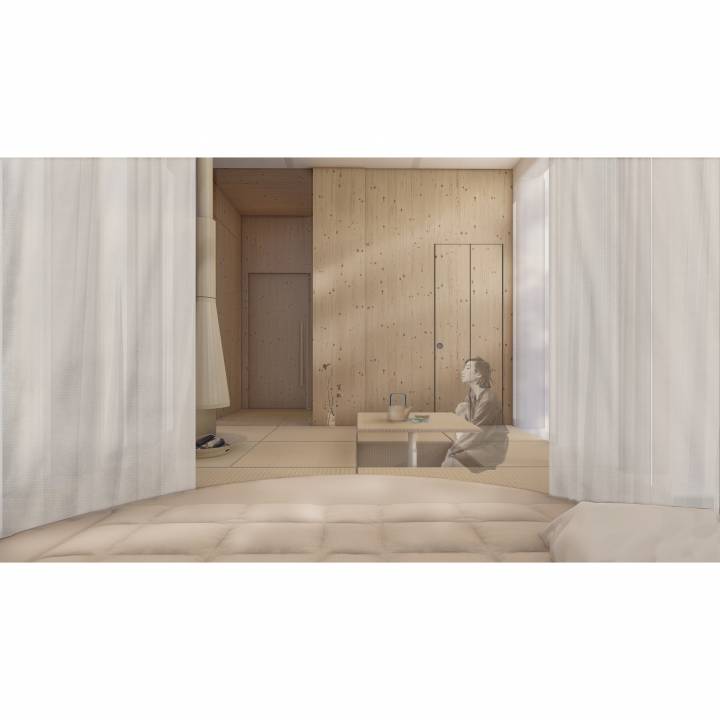




Lantern House
micro home design
2020
The project of the microhome is an attempt to design a space for people struggling with the problem of insomnia and disturbance of the circadian rhythm.
The Lantern house is an attempt to design a space for people struggling with the problem of insomnia and disturbance of the circadian rhythm. The natural light gently flows into the interior. In this way, the recipient makes his circadian rhythm dependent on the changing times of the day. Additionally, while designing, it has also become important to experience light changing depending on latitude and longitude.
The floor is covered with tatami mats which, thanks to their texture and smell, stimulate the sensors. To keep the space clean, there is storage space in the under-floor compartments. The to is also raised from the floor with the telescopic leg system. There is also a goat inside which is a source of heat and an additional source of light. The light coming from the inside makes the building look like a lantern from the outside. The house has a wooden structure covered with two layers of waterproof fabric, and the spaces between them were placed with plastic bags filled with foamed polyethylene.




The Beginning
micro home design
2020
A designer should try to create a better world. The Beginning is the concept of living space for the most people in need – refugees.
The pandemic has overshadowed other problems we grapple with as a society. We focus on fighting the virus, distracting attention from people in need of help. Solidarity is about understanding, empathy and acting together. The main assumption of the project was to create a safe, cheap and quick-to-build house for refugees. It was necessary to make structures from modules that could be made by refugees on the spot. That is why the whole house is made of lightweight MFP modules that are filled with insulation. One house is suitable for two adults, it has a bedroom area, a kitchen, a bathroom, a place to work or study and a dining space. The prototype was adapted to warm climate, due to the fact that the countries receiving the largest number of refugees are in tropical and subtropical climates. The roof allows for the drainage and collection of rainwater, while at the same time performing the function of lighting and ventilation of the space.
School of Form (SWPS). We need to care
Student projects always reflect the problems facing the world and society at a given time. It would be wrong if they did not.
Student projects always reflect problems faced by the world and societies at the given moment. It would be bad for them not to. However, the students offer not just statements, but also solutions. It’s worth looking at what they do – they’re showing the directions of change for us to follow.
We need to care about our environment. Above all, we can learn from one another. Filip Til beautifully showed it with blocks that reflect the use of plastic by statistical citizens of EU Member States. Some use way less than us. It’s worth finding out how they do it. Natalia Siódmak Ryczkowska pondered on why we do not want to drink tap water, even though it is chemically pure, and invented a way to improve its taste. Julia Bulat, Anna Kavouras and teams: Julia Bujak, Anton Komar, Katarzyna Modzelewska (1) Taleb Bonilla, Ladan Zadfar, Batikan Turna and Julia Karnaś, Vladyslav Smalii are seeking solutions in materials that will be durable and biodegradable or fulfil additional functions. Bartosz Brylewski is looking for a new type of craft, rooted in old knowledge and experience that we have so carelessly thrown away.
We need to care about ourselves. About our relationships. Darya Pedorenko offers a talisman that conveys touch at a distance, while the team of Julia Augustyniak, Jagoda Harton and Anastasiia Ozirianska gives us a tool supporting conversations about difficult emotions. Jacek Dajewski proposed a game to talk about cancer – for those affected by the illness and their families. Daryna Bovtoniuk and Aliaksandra Filipchyk care about anti-discriminatory social relationships fuelled by equality.
We need to care about the future. Its possible scenarios, based on variant consequences of our decisions, are offered by Zuzanna Koszewska.






Archives of the Future
a book
2020
Four scenarios of the future collected in the form of an archival binder. Is our future shaped by our decisions, or maybe by artificial intelligence? The author asks questions and anticipates answers, gives us a chance to look at the likely consequences of our choices.
Archives of the Future leads readers through four alternative scenarios of artificial intelligence development. The path that the readers take depends on the answers they give to questions that appear in the story. A possibility to see potential results of one’s decisions provides an opportunity to get accustomed to the future and to reflect on one’s future decisions.


Relics of Plastic Era
weights
2020
In the well-known and popular form of blocks, the more attractive as the attractive mixed colours hide statistical information. The meaning of the blocks is far from being fun – each block is the annual consumption of plastic bags by a statistical citizen of individual EU countries.
Statistically, citizens of the European Union use 200 plastic bags per person per year, which amounts to 4 kilograms of plastic. The aim of the project is to educate and raise awareness about the problem, and to protest this practice. The project consists of objects – souvenirs made of plastic and a calendar made of foil. It also shows how different parts of Europe approach the problem of plastic bags and points out that we should learn from each other and support each other in finding solutions to the common problem.






How to re-invent a craft?
material samples, ceramic objects, fabric
2020
The ecological crisis poses many challenges for designers. One possible answer is to go back to old craftsmanship techniques and forgotten local materials. The design follows the popular trend of new craftsmanship.
The project is an attempt at developing a personal craft practice, based on natural local materials. The designer researched ethnographic and historical sources and conducted material experiments to see if and how some ancient techniques could provide a foundation for a development of a regeneration strategy, which could be useful for designers working during an ecological crisis. He proposed a theory that methods, which seem radical or archaic, such as gathering or growing own plants for materials, could become a good adaptive strategy. The collection of materials include soil samples and plant substances, as well as crop and non-crop plants.




rakki.
board game
2020
People, who fight cancer, face many difficulties in everyday life. Communication between loved ones becomes the key to mutual understanding and support.
Rakki. is a game that helps oncology patients and their loved ones to communicate feelings arising from being impacted by cancer. Using blocks marked with words denoting different emotions, players may talk about their feelings related to their daily lives, suffering, and death. The game is focused on cooperation, not rivalry. Its goal is to quickly recognize and communicate emotional states rather than securing an “emotional victory”.




Feel(eat)
cutlery set
2020
The cutlery is designed for people with disabilities who cannot use ordinary cutlery. Thanks to the shape and weight of the cutlery, they can eat their meals independently or more independently.
Project focuses on children with conjugated disabilities and their basic needs. The product support educational and therapeutic activities. Using 3D technology allows to adapt individual needs of children by simple changing parameters. Caps work on the principle of a ribbon wreath – they consist of two parts connected by magnets. Caps rotates to the correct position, teaching children how to put the cutlery down and use it properly. Load of weight and suited 3 sizes make children feel the objects they hold in their hands.

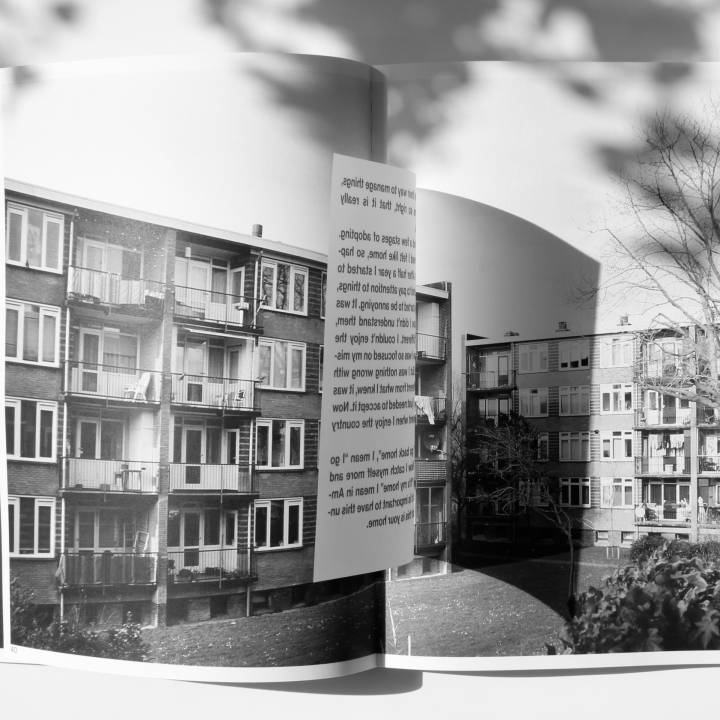


Home. Stories of movement
a book
2020
The project is based on the personal experience of the author who left her home country. She experienced homesickness, intolerance and xenophobia like many others in her situation. The book is a collection of individual yet similar stories.
The designer was inspired by her move to Poland to study at the university, and a subsequent move to the Netherlands. Overwhelmed by the variety of different nationalities, she wondered how these people built their homes away from their own countries. Her research resulted in a book that tells stories of immigrants from Poland, France, Turkey, Ukraine, Russia, New Zeeland, Greece, Columbia, Great Britain, the Philippines, and Indonesia, who currently live in Amsterdam. The stories are accompanied by photos of the immigrants and their
homes. The project brings attention to the phenomenon of growing mobility and the problem of intolerance and xenophobia.



Kompot
clothes, fabric samples
2020
Could a dress be cooked in a pot like soup? And when do you get bored to cook them again, adding colour and turning them into pants, or throwing them on the compost? The author looks for connections between the food industry and fashion. Where may they intertwine?
The fashion and the food industries surprisingly have a lot in common. They can inspire each other and they are fraught with similar problems related to overproduction of waste and pollution of the environment. The designer decided to...cook her project in a pot to tell a story about a variety of biodegradable materials and natural dyes. She experimented with bioplastic, color, texture, and silhouettes of garments. She created a portfolio with samples of biodegradable fabrics and designed a 5-sillhouette collection.



Stone
objects
2020
A supportive or tender touch of a hand from a distance? How a mother can stroke a worried child and a daughter a tired mother. The author proposes a two-part object that provides a substitute for closeness. Object allows you to feel the touch, the tactile support of someone who is physically far away.
The tactile bond between a mother and her child is one of the strongest relationships between human beings. It begins with the first heartbeat and ends only after death. The Stone project highlights the need to maintain a tactile bond with one’s mother also in adulthood. The Stone comprises two sets of wooden objects that mutually conduct body heath and the heartbeat of a loved one. The project allows for sending touch impulses remotely.




A Spring
glass jug with ceramic water filter
2019
The filter that improves taste and quality of tap water. Based on mineral materials, it uses knowledge from before the time when plastic bottles were invented. We already know that they litter the world. We must learn to live without them.
The Zdrój (Spring) filtration system offers a solution, which anticipates a future without single-use packaging. Bottled water, which is still very popular, is bad for the environment and unhealthy for people. The project proposes going back to pre-polymer times. Based on interviews with consumers, the designer diagnosed why people dislike tap water. Next, she conducted experiments with mineral materials, such as flint, shungite, vitrified clay, and porcelain, which led to the production of 4 flavors of water.



To the Roots!
hydroponic cultivation of peppers
2019
The effect of hydroponic plant cultivation is root bundles that, after drying, can be used as a base for growing, packaging or other organic ingredients. The project is a series of experiments on possible uses of the roots, following the "cradle to cradle."
To the roots! is an experimental project entirely based on hydroponic cultivation of pepper. In this process, pepper roots are a natural byproduct. The material properties of the roots are conducive to making various products. By directing the natural growth process of the roots, the designer created complex and useful structures. They may be used as packaging or a medium for growing other plants. The final product is a biodegradable and symbiotic material made of plant roots that follows the “cradle to cradle” philosophy and the rules of circular economy.



IN-OUT
totem
2021
A proposal of a non-verbal code to support difficult conversations about emotions: the author's decision about the material, shape and weight is part of the process of working through emotions. Giving someone else is an expression of trust.
“The IN-OUT” project acts as a support system when there are no words to describe one’s feelings. The blocks have been developed based on the theory of five basic emotions. The choice of the fabric, shape, and colour represents nonverbal communication, which helps with expressing emotions and realising how we feel. By giving someone a chosen block as an answer to a question, we are offering a piece of ourselves, our experiences, and thoughts. We no longer have to face them alone. The Emotions we work through can be proudly threaded onto a frame, creating an unique, intimate installation.



Czułe firanki
lace curtains
2021
Material experiment. The authors investigate the possibility of combining traditional Polish home textiles with the function of a filter that will absorb air pollution.
Czule firanki project, referring to the traditional Polish lace curtains, was created as a response to the ongoing problem of air pollution. The project uses materials with air-purifying properties such as guipure lace infused with crystalline salts and bioplastic made with a polymer derived from marine algae, which is enriched with activated carbon. Czule firanki project is a material experiment, which explores the use of home textiles, as well as the potential of organic materials. Our curtains help with reducing pollution, whilst being a tangible mark of its presence.


Viridi-2021
medical biobodysuit
2021
The standards of medical clothing mean that its usable life is short, and the "life after life" very long. Especially in a pandemic, the amount of medical waste multiplies. The authors propose an alternative: clothing made of natural materials combined with a bio-material—green long-lasting, and non harming for the environment.
Viridi-2021, which is a medical biobodysuit, is a manifesto and declaration of responsible design. The project is a response to the post-pandemic reality and the world drowning in waste that has dominated the slower regenerating Earth. The Hippocratic "First, do no harm" oath was extended to the thread of nature. Through this project, the creators make their own swearing.. In the medical suit design, the polyester was replaced with natural fabrics combined with bioplastic. The materials were dyed, cooked and experimented to break down the barriers between the patient and healthcare workers. “Viridi-2021” is also an attempt to face international standards and regulations. The hospital of the future is green.


Verde Vita
packaging
2021
Healthy and environmentally friendly food packaging does not have to be a luxury. The project shows the availability of solutions in the household.
Verde Vita is an idea to solve one of the fundamental problems of today’s world, that is plastic waste. It is a healthy and eco-friendly food packaging solution. The problem of disposable plastics cannot be further ignored when it comes to design. More than 70% of the products that we buy from grocery stores are packed using plastic. All of them are packed in disposable plastics.
In order to solve this problem, the biodegradable materials that are widely available were used, such as leek leaves, corn husk, cabbage, banana peels and sunflower seed shells. This design solution allows everybody to create their own, biodegradable food packaging at home.

Kori
poufs
2020
How to improve the operation of the local cultural centre? The designer found a solution in the construction of tree branches and roots. In the project, the form of the proposed solutions is as important as the designer's process carried out with the cultural centre.
To goal of the Kori project is to improve the functioning of a local community center, located in Dębiec, a district in Poznań, and to facilitate integration of local residents by making changes in the center. Working with the local community and learning about the district were crucial steps in the design process. The designer was inspired by trees, particularly by the root system, which in nature facilitates effective communication and cooperation. As a result, the interior design and the objects furnishing the center resemble branches and roots.


